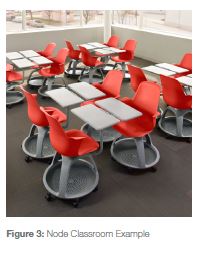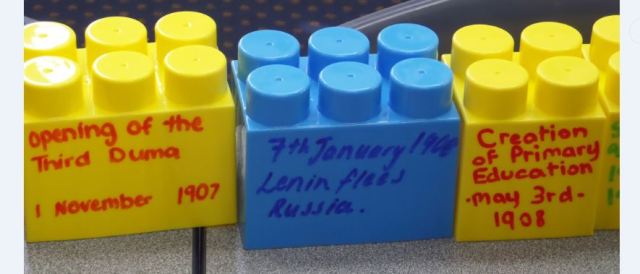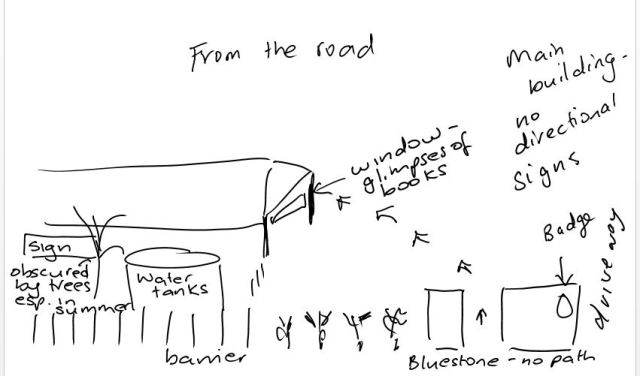Along with four other teachers from my school, I was lucky enough to attend the Ewan McIntosh Masterclass run by Pearson and held in Melbourne last May. We were selected primarily because our middle years (Years 6 – 8) students were about to move into a brand new building which our school is naming the Positive Education Centre. We didn’t really have an opportunity for a briefing before we came and no -one really knew what to expect or what we were intended to bring back to school. Ewan conducted the PL as a design activity, showing us some examples of what is being done in a variety of settings, and the type of outcomes that are being achieved. He then worked us through a range of activities: story telling to consider different mind sets; needfinding issues with education; ideating using hexagons, sticky noting concepts et cetera. To complete these tasks we were divided into groups and worked with people we had not met before, some of whom were not based in schools. The processes were interesting and thought provoking and the themes that arose were common across all groups. When we got to the hexagon stage of telling the story of how we could innovate and what blocks were preventing innovation in our workplaces a few things became really clear. Individual teachers in most schools have very little chance of being able to innovate unless their concept is adopted by those in the high level positions of authority. I was in a group with someone in such a position, who said they would never undertake this type of activity with their whole staff, only with selected personnel.
This, to me is the nub of the problem with design thinking application. By excluding people from such a process you don’t know what you might be missing. The wider the variety of brainstormers, the less likely you are to miss an important factor in the product or service you are trying to create. Brown and IDEO both refer to the power of the brainstorming process (Brown, 2009, IDEO, 2012) and The Works at Walker (The Works At Walker n.d) benefits from engaging in such a practice. In the latter case students past and present, parents, employers, local community, teachers and architects developed a holistic vision for the building and the learning that will take place within it, both face to face and virtually. Too often, finished buildings fall short of educational needs and practical inclusions: a bench designed to hold computers has two power points where four are necessary; laptop storage spaces built into student lockers cannot accommodate charging facilities; an orchestra pit designed for musical performances has no lighting capacity to illuminate the music on stands during a production. Virtual spaces contain content but do not link to belief systems or consider learning needs.
The world is full of unknowns and the best way to avoid missing things that may be known to some people in any process is to involve more people. How might we questions enable breadth of thinking, and broadening the knowledge base should be seen as positive. Resolving any design requirement is more likely to please more people and there should be fewer “how did they miss that?” moments.
What did we five get from our experience with Ewan’s professional learning session? For us as a group, it might have been of more immediate value if part of the day had been spent together so we could prepare some work on a specific issue relevant to us. We did learn some great ideas for using with our students, a sense of what could be if we were allowed to try the process “for real” and an experience which we are still processing months later.
Brown, T. (2009). Change by Design How Design Thinking Transforms Organizations and Inspires Innovation. New York: Harper Collins.
IDEO. (2012). Design Thinking For Educators 2nd Edition. Retrieved August 9, 2014, from Ideo: http://www.ideo.com/by-ideo/design-thinking-for-educators
The Works At Walker. (n.d.). Dear Architect: A Vision Of Our Future School. Retrieved July 25, 2014, from http://www.ournewschool.org/assets/pdf/Dear_Architect.pdf














