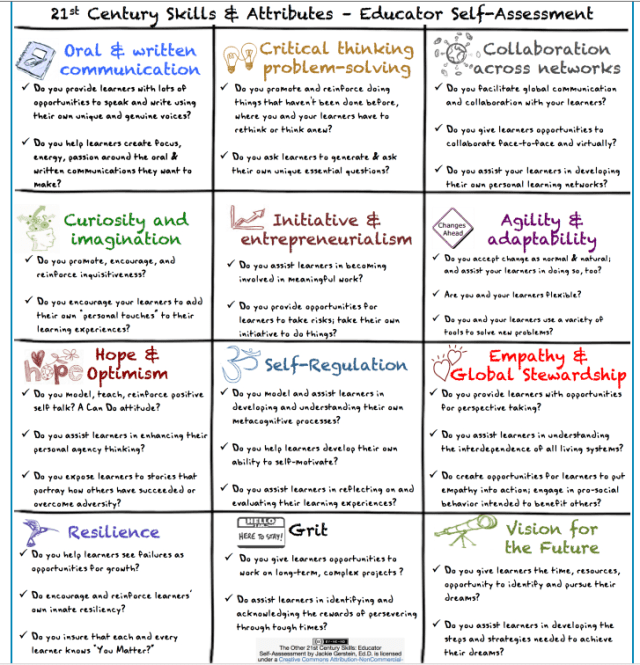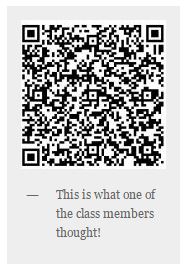
Click the animation to open the full version (via PennyStocks.la).
If you didn’t already get it, this animated image really shows you – David Weinberger really was correct (Weinberger, 2011). Those of you who studied with me in INF530 might remember that I was not a fan of his “Too Big to Know “, and yet I keep acknowledging that his thesis in relation to the amount of data out there is accurate – he just pushed the point too much. How can we, as educators, hope to keep abreast of such massiveness as this animation indicates?
This graphic, as much of any of the reading we have been undertaking, proves to me that the days of sage on the stage should be declared gone. There is even a point where groups within classrooms should not consider one person in that group the only guide on the side. We really need to think of classes as collections of learners gathered together for a common purpose – to learn more about whatever the content is deemed to be at a given point in time.
(Gerstein, The Other 21st Century Skills: Educator Self-Assessment, 2015)
The next sentence is not intended to diminish Jackie’s work. She provides us with many wonderful graphics such as this one on her blog, but the image above, and others like it, are focused on the teacher, what they establish, and the various ICT tools and concepts to which they expose their students. It’s time to look at such constructs from a learning perspective, where the students are co-creators of the program (as far as mandated curriculum allows) and everyone shares the leadership and the solutions – which can be many and varied.
Here are two examples of student work (VCE History Revolutions) where building blocks were placed in the room in two piles with whiteboard markers nearby. Excitement came first, then question: – what do we do with them? Answer: what are we studying at the moment? Statement: let’s make timelines of our learning so far. Only imposition: write on one side of the blocks only (aiming for brief summary). Once the timeline was made, the suggestion was to change the order of the blocks – ranking by importance.


Last year I had the amazing experience of working with a class where the students got the whole “sharing concept” and where the students taught me many things while I exposed them to the VCE History Revolutions course. I blogged about the type of activities we did here: http://thinkspace.csu.edu.au/msimkin/2014/08/13/designing-thinking-tasks/ . I had taught many of these students in Year 9 (see https://9hist2012.wordpress.com/) and the learning from that experience had lived on.
In typically frustrating fashion, the class I have this year, a small group of 4 boys, 3 of whom were part of the same Year 9 cohort, won’t give any of these kinds of activities a go. I guess this is part and parcel of educating in a time of significant change. What do you think?
For my artefact for this subject I hope to create a film clip that will encourage my colleagues to have a go at connecting, collaborating and co-learning. Next year all our students will have a device in their hands, so, no doubt our school will be contributing to the data shown by Penny Stock in the graphic at the top of this page. With some judicious planning the data may also contribute knowledge to the wider learning community that is now accessible to most people on earth.
References
Gerstein, J. (2015, January 2015). The Other 21st Century Skills: Educator Self-Assessment. Retrieved March 30, 2015, from User Generated Education: https://usergeneratededucation.wordpress.com/2015/01/16/the-other-21st-century-skills-educator-self-assessment/
Penny Stocks. (n.d.). The Internet in Real-Time: How Quickly Data is Generated. Retrieved from Penny Stocks: http://pennystocks.la/internet-in-real-time/
Simkin, M. (2012). Retrieved from My Learning Journey: https://9hist2012.wordpress.com/
Simkin, M. (2014, August 13). Designing Thinking Tasks. Retrieved from Digitalli: http://thinkspace.csu.edu.au/msimkin/?p=158
Weinberger, D. (2011). Too Big To Know: Rethinking Knowledge Now That The Facts Aren’t Facts, Experts Are Everywhere, And The Smartest Person In The Room Is The Room. New York: Basic Books.
.









